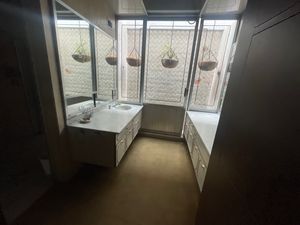
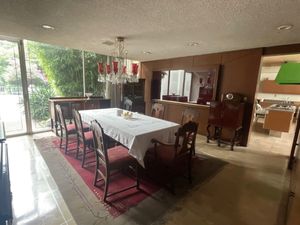
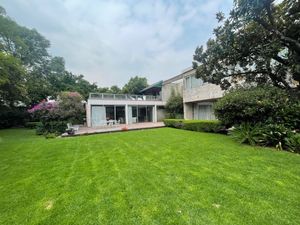
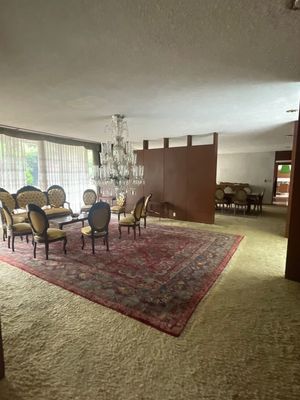
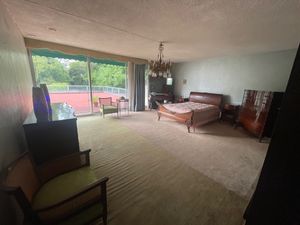
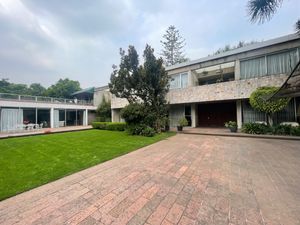
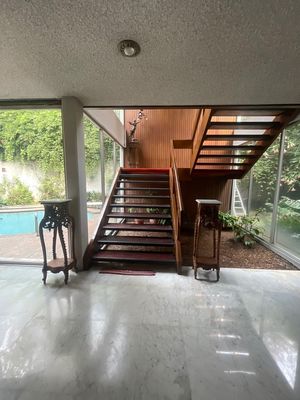
$ 65,000,000
Venta
INCREÍBLE CASA ESTILO ÚNICO, SAN ÁNGEL
Esta excepcional residencia en San Ángel, diseñada por el renombrado arquitecto Pedro Ramírez Vázquez, ofrece una oportunidad única para poseer un pedazo de historia restaurando su esplendor original. Rodeada de exuberantes jardines, esta finca de los años 60 se distingue por su arquitectura de mediados de siglo, con mármol, vidrio y madera que crean un lujo moderno tanto en interiores como exteriores.
En la planta baja, encontrarás amplias áreas de estar, comedor y cocina con paredes de vidrio, despensas, sala de vinos y una sala de recreación acristalada con bar que se abre a una terraza. En el segundo piso, dormitorios principales con vestidor y baños de mármol, además de una piscina por restaurar en el patio. Una verdadera joya para amantes de la arquitectura histórica y el lujo moderno.
________________________________________________________________
Famed Architect Designed Mid Century Modern Remodel
San Angel 1960's residence of extraordinary distinction awaits your reimagination. Designed by Pedro Ramirez Vazquez, architect of the iconic Museo Nacional de Antropologia, considered to be one of the most important Mexican architects of the 1960's and '70's. This estate like property in highly desirable San Angel, with its cobblestone streets, old world charm, and lively Saturday market, is a fabulous find and rare opportunity to own a piece of history and return it to its original splendor. A masterpiece of space, light and possibilities. Beautiful, large, landscaped grounds with mature plantings greet you as you enter the property. The house is sited well back from the entrance gates, adding to the majestic presentation.
Immerse yourself in mid century modern luxury of marble, glass, and wood for a pinnacle experience of indoor/outdoor living. Enter the grand hallway with marble floors anchored by a dramatic staircase at the rear. A wood paneled library/office features to the right with a true sense of gravitas and privacy. Capacious and sun filled living room, dining room, breakfast room and kitchen to the left, with glass walls looking out to the property. Further on there are pantries, a wine room, a glass enclosed entertainment room with bar and a large adjacent terrace with a fire pit feature. Several ground floor bathrooms and a large service area off the kitchen. A back staircase leads to the second floor. A long hallway runs the length of the first floor and showcases the lovely pool that awaits restoration. Up the modern, grand staircase to a large landing with expansive balcony that is flanked by two bedroom suites each with dressing area, built ins and large bathrooms of the era with marble topped vanities. Down the hall to two more full suites including a grand master bedroom, bathroom with sunken tub and huge terrace overlooking the entire front of the property. For the discerning buyer, a true gem!. EasyBroker ID: EB-OG8376
Publicado
hace
127
días
Características
Casa
1,028 m2 de terreno
4
Recámaras
6
Baños completos
3
Medios baños
4
Estacionamientos
2
Niveles construidos
Ubicación
San Ángel, Ciudad de México, CDMX, México
Lugares cercanos
Metro Miguel Ángel de Quevedo
Metro Olivo MB
Parque Hugo B. Margain
SpartedeTi
Plaza Futura
Plaza Copilco
Oasis Coyoacán
contrataciones totalplay
Walmart Taxqueña
Minisupermercado
Walmart Copilco
Estacionamiento Plaza Loreto (Central Estacionamientos)
Amenidades
Cuarto de servicio
Estudio
Bodega
Salón de fiestas
Alberca
Terraza
Jardín
Patio
Balcón
$ 65,000,000
Venta
